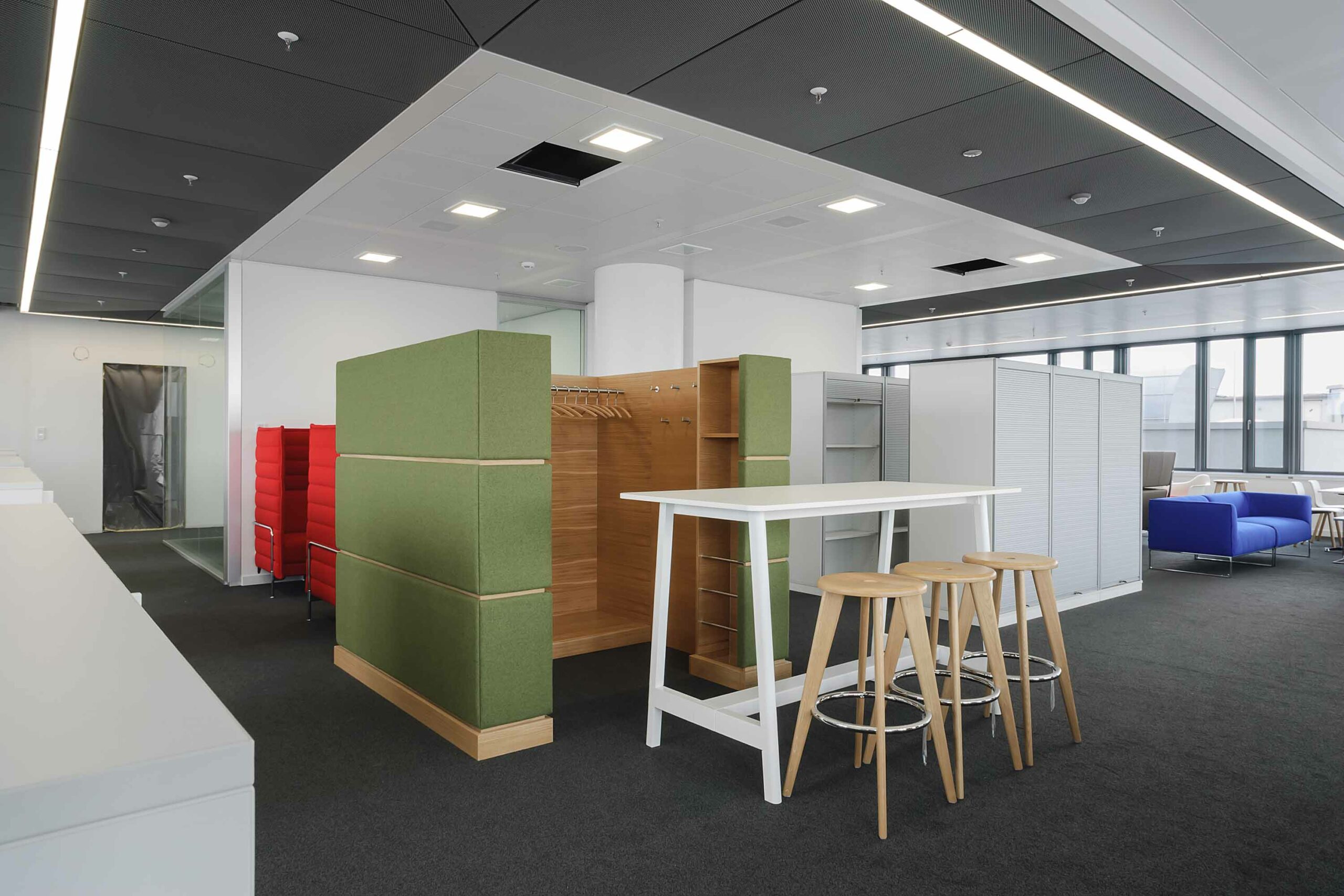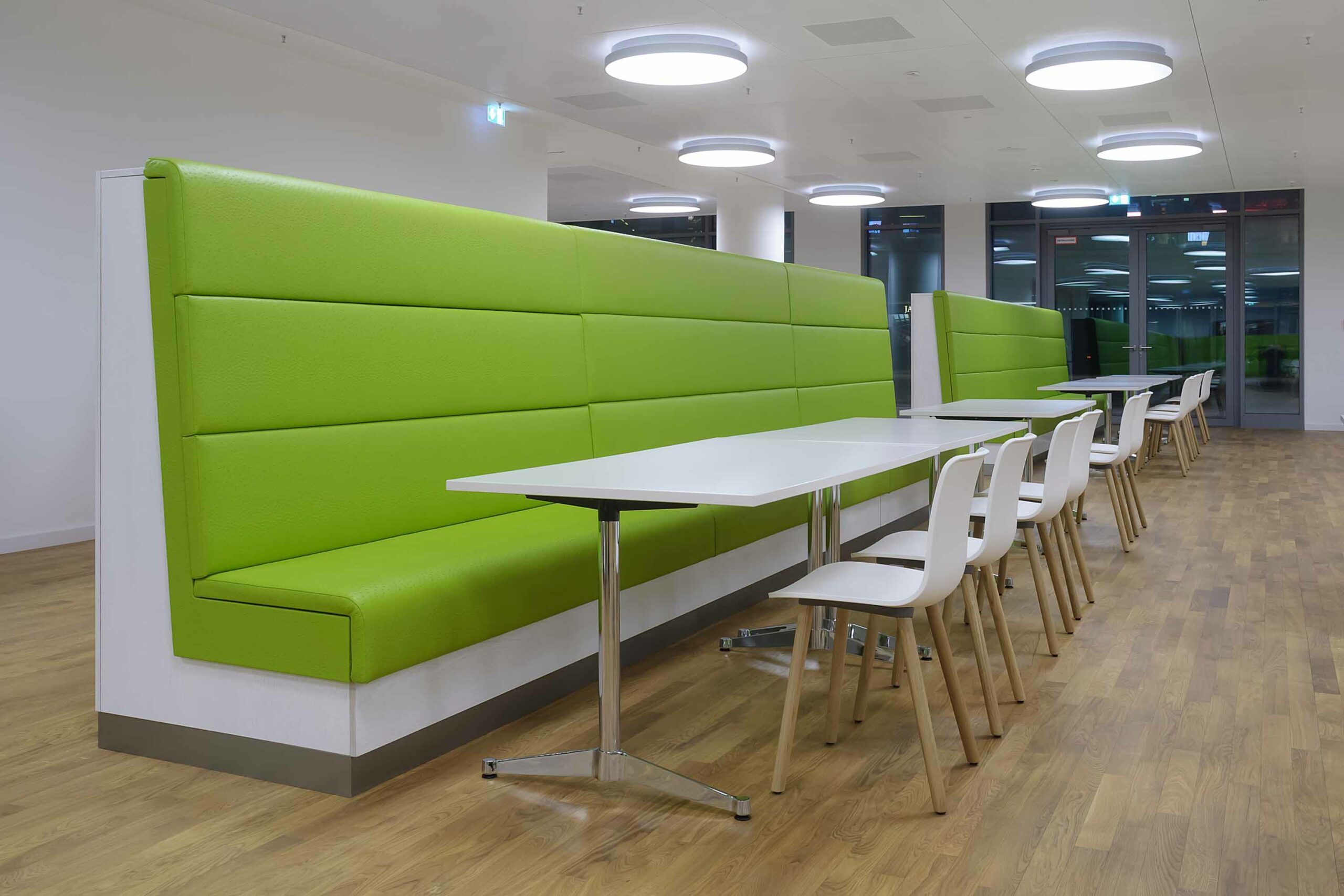Customer
Sparkasse Hannover
Location
Hanover
Volume
approx. 850 jobs
Period
2015 - 2016
The administrative building of the Sparkasse Hannover from the early 70s in a central location directly at the main station is a landmark of the city as the "Sparkassen Haus". A core refurbishment is intended to ensure the preservation of this landmark in the future and to make the building technically and energetically fit for the times.
The building consists of 6 individual towers with different heights, which only merge into one overall area on the lower floors. Basically, it was decided to implement an open-space concept with supporting functions in marketplace areas, directly adjacent to the office spaces. In addition to around 800 workstations, the building will in future offer project areas, parent-child workstations, numerous consulting and meeting rooms, a multifunctional event and conference area, a kitchen with adjacent restaurant and baristabar, and a spacious recreation area.
We have dealt very intensively with the special requirements of stand-sit workplaces in open space offices. Together with the companies involved, we developed a special workplace luminaire that provides individual and very uniform light in every desk position. In addition, we have designed an acoustic solution that is also effective during telephone calls while standing without interrupting visual connections.
Services performed in the project
Needs assessment
Concept development for office and special areas
Furniture development and procurement
Area distribution and settlement planning
Interior architecture in office areas and parts of the special areas
Development of a guide and orientation system
Incorporation management
Interim relocation management
Relocation management for moving back in
Display your work in a bold & confident manner. Sometimes it's easy for your creativity to stand out from the crowd.
17 John St, NY 10038, USA
New York 20020
Phone: 657/4872-51475
lekker@qodeinteractive.com












